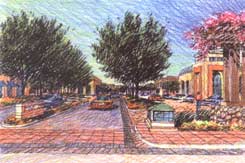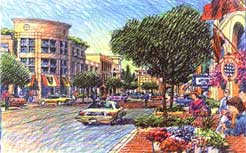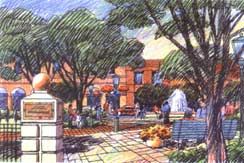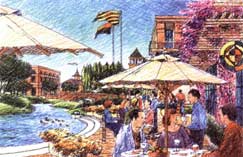 Proposed Main Entrance Enlarge Site Plan |
| Highlights
Plan Description Regional Master Plan Site Plan Architect's Renderings Developers Forest City Devel. Lewis Investment Co. Proposal Home |
 Proposed Main Entrance Enlarge Site Plan |
| Highlights
Plan Description Regional Master Plan Site Plan Architect's Renderings Developers Forest City Devel. Lewis Investment Co. Proposal Home |
 Proposed Main Street Enlarge Site Plan |
In addition to providing a variety of merchandise like men and women's fashion apparel and daily wear, children's clothing, jewelry, sporting goods, home furnishings and appliances, and other so called "hard" and "soft" goods traditionally found in enclosed regional malls, the new district will also have neighborhood serving retail uses including an upscale grocery and drug store, dry cleaners, fast food, and other retail convenience stores. These uses will all be built along a setting that is more reminiscent of a traditional "main street" with interesting streetscapes exhibiting individually designed store fronts, wider sidewalks, street furniture, and more landscaping including several pocket parks. In addition, second story office space will be built above portions of the street retail for medical and dental, accountants, lawers and other professional uses.In similar fashion to many other time-honored retail districts, the proposed project will also include civic and cultural uses. These uses potentially include a police sub-station, library branch, and a community playhouse or performing arts theater among other possibilities.
 Proposed Town Square Enlarge Site Plan |
The emphasis will be on the community and providing an atmosphere for people and families to stroll, shop, enjoy fine dining, participate in civic and cultural events. Activities such as festivals on the green, concerts, parades, open air "farmer's" markets, car shows, arts and craft street fairs, community talent shows and other activities will constantly be programmed to keep the shopper/visitor entertained and interested in repeatedly coming back to the shopping district.
 Proposed Village Green Enlarge Site Plan |
The project also includes sit-down and fine dining restaurants, cafes and coffeehouses with outdoor seating situated around the village green. The use of lush landscaping, awnings, canopies, sun shelters, misting systems and other architectural elements will serve to help shield patrons of the shopping district from extreme weather conditions.
Rancho Cucamonga Chamber of Commerce Related Links
Developers: Forest City Devel., Lewis Investment Co.
Rancho Cucamonga Statistics, Demographics, and Infrastructure-CitiVU | Rancho Cucamonga Community Facts
RC Redevelopment Agency | City of Rancho Cucamonga | Fast Track for Business Relocations
| New Development
Awards for Design Excellence | City Video | CitiVU RC: News | CitiVU RC: Weather